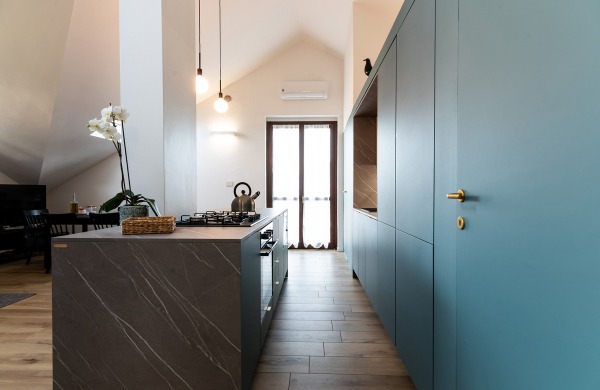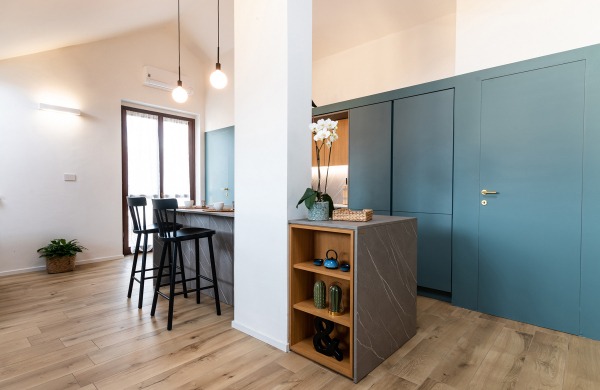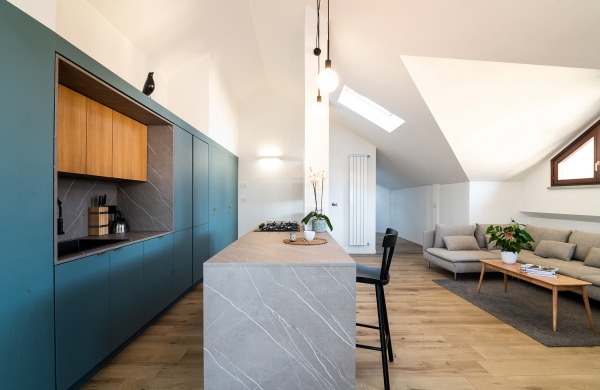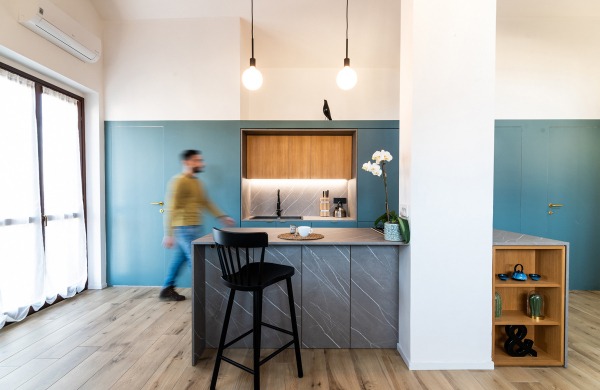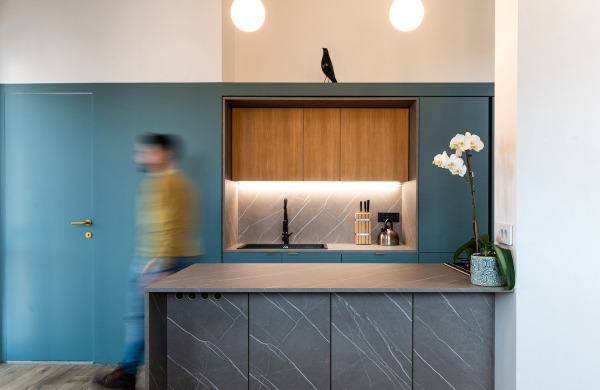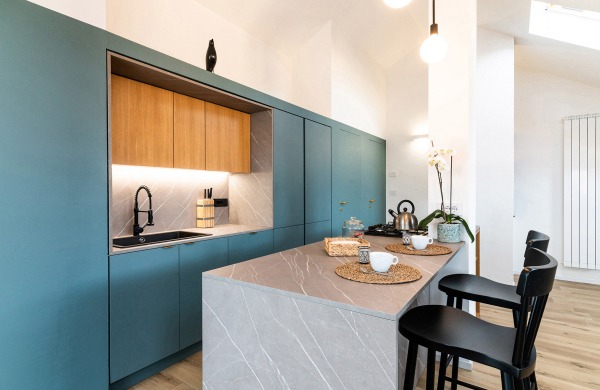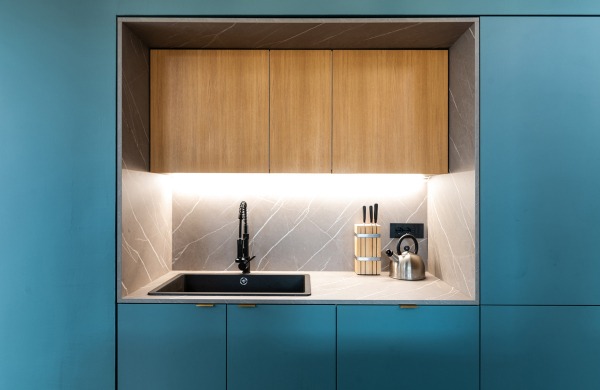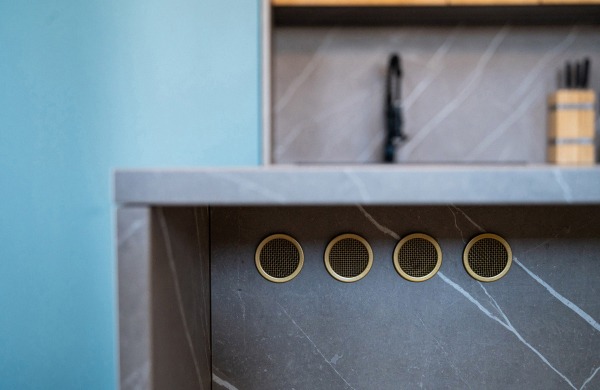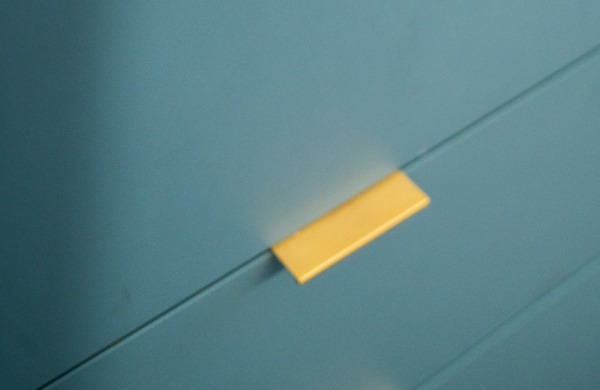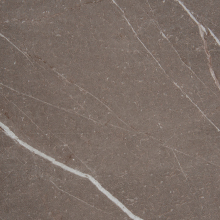The kitchen of “Attic to the West”, the project designed by Lorenzo Bernardi and Angelo Gangi, was born in a small Italian town nestled in the green of the Cottian Alps.
“We are in Cumiana, in the province of Turin among the many small valleys at the foot of the Alps. It is also our village of origin. The project was requested by a dynamic young couple who, about to get married, had bought two modest attic flats, still in a rustic state, with the intention of joining them together to make one single apartment.”
Talking about the Mansard to the West project, Bernardi and Gangi – founders of LABORATO – reveal how the kitchen, made with Arpa high quality surfaces, has become an “altar” at the center of the house, tailormade for its inhabitants. The kitchen explores the combination of turquoise (of walls and cabinet doors) with Arpa stone grey, applied vertically and horizontally in the island counter and cooking area.
Designing inside an attic is definitely a challenge. What was the kitchen concept that the couple had in mind?
For them it was essential to create a large convivial space to host the many friends they love to be surrounded with. There were many constraints. For example, the irregular height, the existing systems and the two supporting columns standing out where the living room was supposed to be. But it was precisely from those two columns that we wanted to start our project with, transforming the weakness of the space into its strength. This is how the idea of placing the large island attached to them was born. It became the central nucleus of the whole house, redefining the environments in a more coherent way and enhancing some perspectives towards the outside, such as the mountains behind the wide front dormer window.
What was the inspiration behind the selection of materials and colour palette?
It was born after seeing Arpa samples at our timber supplier. We were immediately intrigued by the Pulpis Light decor as its stone effect looks very realistic, it is pleasant to the touch andoffers a good value for money. We only needed a reason to use it and this large island seemed perfect to us, especially if highlighted by a lively backdrop. Research and discussion with customers then gave us that turquoise/green that creates dynamism and contrast.
Is this the first time you have used Arpa surfaces?
No, we often choose Arpa for the quality and range of its products. We also love using FENIX in our projects.
Is the soft tactility of Kèr finish an element you looked for or an unexpected twist?
It wasn't planned actually! The choice of the surface finish was quite random, the sample was immediately appreciated by the customers, precisely because of its softness. So we trusted this first impression and now we are convinced of it.
How did you manage to emphasise the kitchen by making it the protagonist of the space?
The island became the protagonist during the definition of the project itself. Its position and function, its significant dimension and the materials used, gradually established its dominating feature until it became this monolithic altar.
What is the value of details in a rural and, at the same time, refined context like this attic in the mountains?
For us, details are fundamental, both at a conceptual and a production level. We are convinced that they make the difference in the final result in every situation, whether in a rural context or in an urban one. The important thing is to get coherence between the elements. In this case, the closeness to the mountains didn’t suggest the use of rustic materials, instead we wanted to focus on the project’s tailoring and create a space in the image and likeness of our clients.
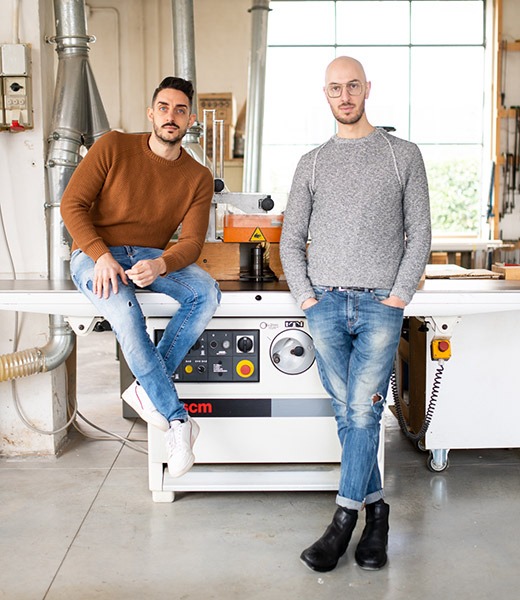
LABORATO snc is a young company, born from the synergy between two people who share the passion for interior design on an artisanal scale. Lorenzo Bernardi grew up with pencils in hand and with a carpenter father: after studying Architecture at the Politecnico of Turin, he started producing his first furnishings in his garage. Angelo Gangi has been living on a building site since childhood, always thanks to his father’s activity, He graduated in Architecture at the Politecnico of Turin developing a thesis project in Japan. During the pandemic, their first collaboration brought them to lead a real laboratory, giving new life to an old carpentry and to the definition of the company itself. LABORATO contains a lot in just a few letters: their names, their roots and future ambitions always driven by curiosity, research and quality.


